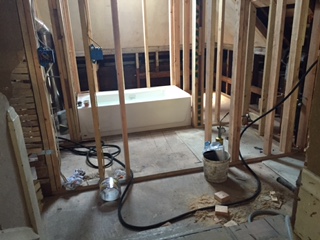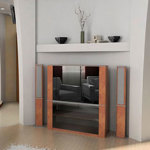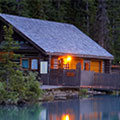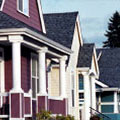Finding Fix and Flip opportunities
A few years back, it was pretty easy and profitable to do “cosmetic” fix and flips, but due to rising prices and “seller” markets, this is no longer the case in most areas. That means successful developers must find other strategies for creating value in their real estate business. We think one of the best ways to “add value” is to develop a strong sense of where the right amenities can be added to a property. In this article, we will discuss ideas that have worked well for us.
The most common ways to add value are to create spaces that were not previously in the house (at least not on the tax records). We have found ways to create master bedrooms by finding adjacent spaces to a room that we could then use as a master bathroom. An unnecessary alcove in a kitchen allowed us to do just that in one remodel. In our Victorian project, we used a large storage space behind a wall to create an upstairs bathroom. Our Victorian was also a project where we took a downstairs basement and converted it to a bedroom. In another project, we are reconfiguring an unpermitted space to add a master bedroom/bath and a 1/2 bath (we have to move the existing bathroom to do it). The point is that you should get creative when walking properties, so that you can pick up on these value add ideas that others might miss.
Sometimes the best way to find these spaces described above is to look for them in houses that have bad layouts. Bad layouts often provide opportunities to buy at a deep discount and then use your creativity to come up with a better (and often) bigger design (ie more beds and/or baths). We bought a house on the side of a hill in Montclair that is a good example of this strategy. A poor layout downstairs and a very small living space upstairs allowed us to buy this house at a significant discount. We will reconfigure the downstairs to “fix” the bad layout. To do this, we are required to change the stairway to run in the opposite direction and then frame a hallway beyond it. Fortunately, we have the room to do this. Upstairs, where we have 2 bedrooms and only a small living space, we will lose a room to create more open space. From the remaining bedroom upstairs, we can eke out a smaller master bedroom/bath and walk in closet. We can do this by borrowing some space from the existing hall bath, which will now become a smaller ½ bath for guests. We are able to do all this within the existing footprint, and end up with the same bed room count, but this time we have a real master bedroom/bath PLUS an additional ½ bath for guests. The best part is that we fix a really bad layout.
I am sharing these ideas so that it gets you thinking about how to create value where it did not previously exist. Of course, you can always add square footage and then larger spaces and additional rooms/baths, but keep in mind that doing this adds significantly to your construction costs and holding/funding costs. We prefer to stay within the existing footprint when we can. By avoiding additions that require new foundations, we minimize all kinds of risks and costs. And in this business, time is money. Hope this article helps you think more clearly when previewing potential houses to buy.





